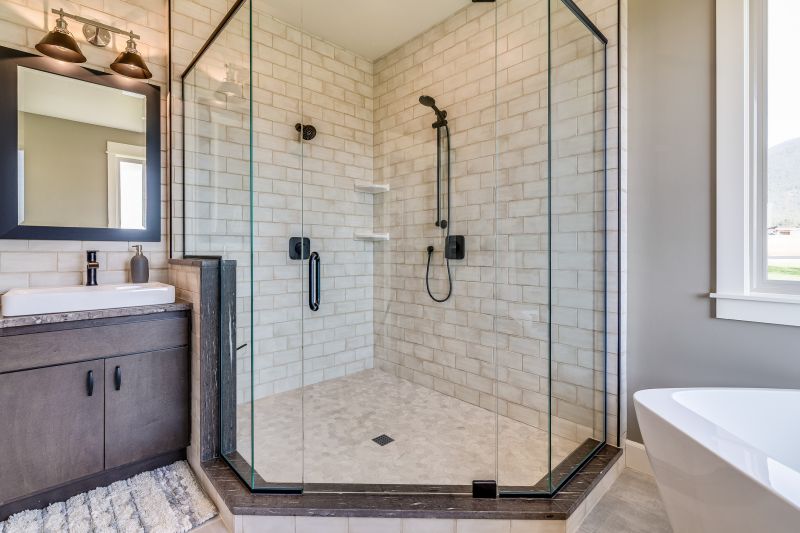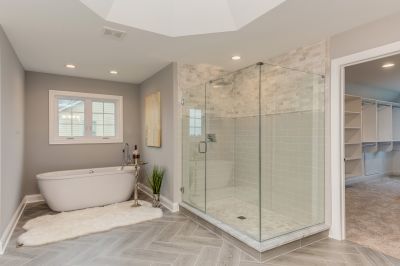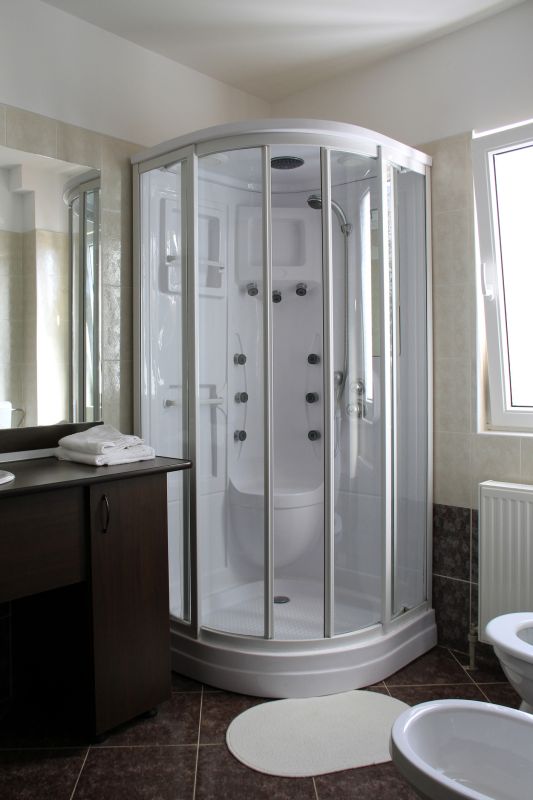Design Tips for Small Bathroom Shower Areas
Designing a small bathroom shower requires careful consideration of space utilization and functionality. Efficient layouts can maximize available room while maintaining a comfortable and stylish environment. Common configurations include corner showers, walk-in designs, and shower-tub combos, each offering unique benefits suited for compact spaces.
Corner showers are ideal for small bathrooms as they utilize often-unused corner spaces, freeing up floor area for other fixtures or storage. They can be customized with sliding doors or pivot panels to minimize space requirements.
Walk-in showers create a seamless look and enhance accessibility in small bathrooms. They often feature frameless glass to open up the space visually and can include built-in niches for storage.

Compact shower layouts can incorporate innovative design elements such as curved glass enclosures or corner shelving to optimize space.

Glass enclosures with minimal framing create an open feel, making small bathrooms appear larger and more inviting.

Features like built-in shelves and adjustable shower heads maximize utility without cluttering the limited space.

Contemporary designs often favor neutral tones and sleek fixtures, emphasizing simplicity and functionality.
| Layout Type | Key Features |
|---|---|
| Corner Shower | Utilizes corner space, often with sliding doors, ideal for maximizing small bathrooms. |
| Walk-In Shower | Seamless design with frameless glass, enhances accessibility and visual space. |
| Shower-Tub Combo | Combines bathing and showering in a compact footprint, suitable for multi-purpose bathrooms. |
| Neo-Angle Shower | Triangular enclosure fitting into corner spaces, offering a modern look. |
| Glass Partition Shower | Open-plan style with glass panels, maintains openness in small areas. |
| Curved Shower Enclosure | Rounded designs that save space and soften the bathroom's aesthetic. |
| Shower with Niche Storage | Built-in shelves for toiletries, optimizing storage without taking extra space. |
| Sliding Door Shower | Space-efficient doors that glide open, ideal for tight spaces. |
In small bathroom designs, every element must serve a purpose. Incorporating clear glass panels can make the space appear larger by allowing light to flow freely. Compact fixtures, such as wall-mounted sinks and toilets, free up floor space and contribute to an uncluttered look. Additionally, choosing light colors and reflective surfaces can enhance the perception of openness.
Lighting plays a crucial role in small bathroom shower layouts. Proper illumination can make the space feel larger and more inviting. Combining ambient lighting with task lighting around mirrors and shower areas ensures functionality while maintaining a bright, airy atmosphere. Ventilation is equally important to prevent moisture buildup and preserve the integrity of the space.
Innovative storage solutions are essential in small bathrooms. Recessed shelves, corner niches, and wall-mounted caddies help keep toiletries organized without encroaching on limited space. Selecting fixtures with integrated storage options can further streamline the design, reducing clutter and improving accessibility.



